Project: South Wing Renovation
Campus: Langley
Stage of Project: Now Completed

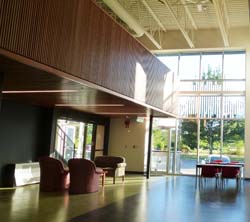
The newly retrofitted and repurposed two level South Wing building, a former single level trades building is now ready to serve the community. It welcomes the students with the bright two story lobby showcasing the stunning eucalyptus wood and opening views to the wet lands on the south exposure. The wood framed glass wall of the open office and exposed steel roof trusses enhance the corridor experience of the 2nd floor. In addition an interconnected 2 classrooms were added on the first floor that can be used for variety of functions.
To be LEED Silver certified, this renovated building aims to unite and grow CAHS by bringing  all of its programs under one roof, by building interconnected uniformed lab spaces, by providing student resource and gathering spaces, and by introducing highly flexible learning and working spaces which foster collaboration and productivity.
all of its programs under one roof, by building interconnected uniformed lab spaces, by providing student resource and gathering spaces, and by introducing highly flexible learning and working spaces which foster collaboration and productivity.
The type of furniture system selected for the open office workspace will easily accommodate future layout changes with minimal cost, waste, and disruption to the work process.
High indoor air quality and materials efficiency have been achieved by integrating smart HVAC systems and using materials with high recycled content made from rapidly renewable and sustainably harvested natural resources, such as certified wood, low-emitting carpet tiles and low emitting adhesives and paints.
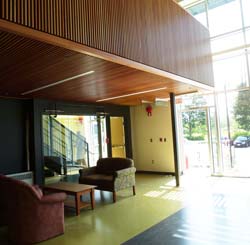
This was an enormous project that required a significant amount of coordination and resources, so we would like to extend deep appreciation to all the players that made this undertaking a success. We also would like to invite you all to visit and enjoy this new beautiful space and give the CAHS a warm welcome to this new home.
Budget: 7 million
Project: Cafeteria in Birch
Campus: Surrey
Description: The Birch cafeteria was recently updated with new furniture and wall graphics! Our students can now enjoy their meals in a variety of seating options and conversational groupings. The wall graphics provide an element of interest and colour to enhance the overall ambience of the space.
Stage of Project: Completed December 2011
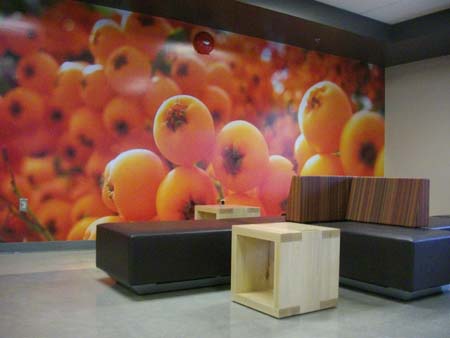
Project: Tim Horton's and Cafeteria
Stage of Project: Completed
Campus: Richmond
Description: A welcoming design of the Tim Horton’s front counter, fresh paint, new blinds, furniture and bright wall graphics help to revitalize the Richmond cafeteria ambiance.

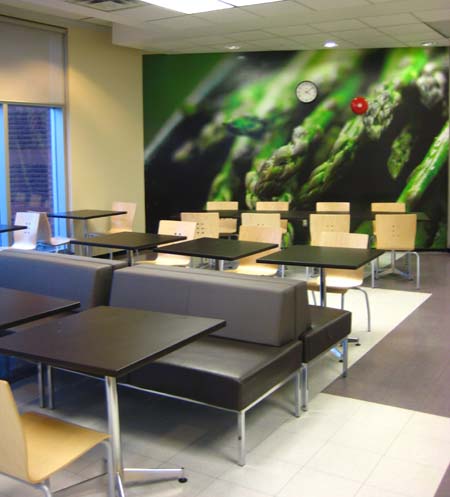
Project: North West Lab
Stage of Project: Completed Fall 2011
Campus: Langley
Description: The vision for Langley Lab renovations was to create a progressive, best practices facility to support learning and teaching. The students will find a welcoming, flexible and festive environment.
Budget: 490,000.00


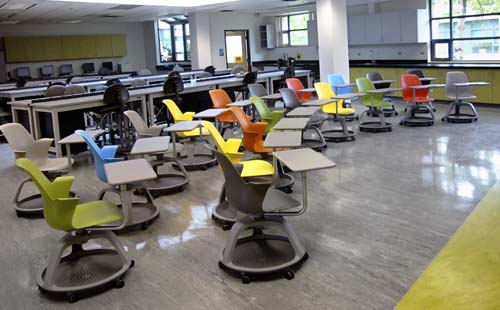
Project: Journalism Lab
Campus: Surrey
Description: Converted an existing office pod into a new configuration for Journalism department to move from Richmond to the Surrey Campus
Stage of Project: Completed July 2011
Project: Tim Horton's
Stage of Project: Completed Summer 2011
Campus: Richmond
Description: A welcoming design of the front counter revitalizes the Richmond cafeteria ambiance. Next step will be painting the remaining walls and ordering of blinds to brighten up the seating area. New furniture will be ordered to complete the refurbishment of the cafeteria.

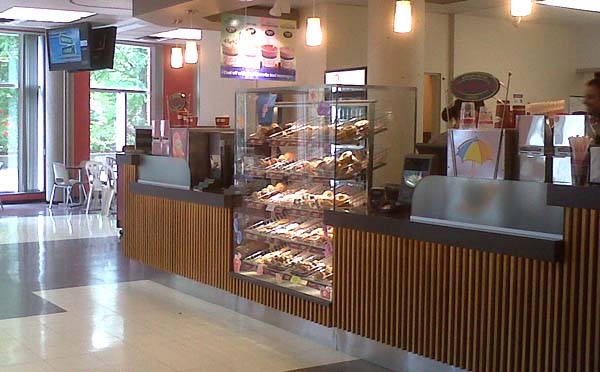
Project: West Wing Renovation
Stage of Project: Completed March 2011
Campus: Langley
Description: Project was built to LEED Silver standard. Highly appealing and iconic design of the Langley West wing renovated space is now the highlight of the first impression of the campus. The problem of visibility of the front entrance was solved, as well as the storefront glazing and door portal were integrated in the front façade of the wing. Students are greeted by the wide open-space filled with light from the modified skylight and are provided with comfortable modern furniture for both study and gathering. Two high profile meeting rooms are outfitted with the state of the art audiovisual equipment.
Budget: 2.5 million

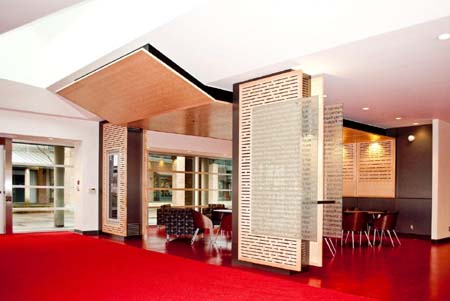
Project: Library Renovation
Stage of Project: Completed March 2011
Campus: Richmond
Description: Everyone is welcome to visit the newly expanded student computer commons, study rooms, The Learning Centre and an open and spacious seating area.
Budget: 1.4 million


Project: Building Envelope
Current Stage of Project: Completed March 2011.
Campuses: Surrey – Cedar / Birch / Fir / Main / Buildings
Description: Re-roofing and partial envelope replacement. In addition to the improvements in environmental control and overall energy efficiency, new windows and doors were installed for a well-lit interior with beautiful unobstructed views of the courtyard.
Budget: 4.9 million
Project: Fine Arts Room
Current Stage of Project: Completed November 2010
Campus: Cloverdale
Description: Re-construction of the walls and painting, updating electrical and data work.
Project: Tim Horton’s
Current Stage of Project: Completed Sept 2010
Campus: Surrey
Description: The Tim Horton’s project has been completed and is now open for business in the Cedar building.
Project: B. Sc. Psych Lab
Stage of Project: Completed July 2010
Campus: Surrey
Description: Converted classrooms D220 and D224 into a lab space for new psychology program. Plus a new shared teaching space.
Project: Institute of Sustainable Horticulture (ISH)
Current Stage of Project: Completed April 2009
Campus: Langley
Description: The sustainable horticulture infrastructure will provide 2 research lab spaces and a research greenhouse which together will enlarge a range of research and innovation initiative in 3 "green" technology themes: Integrated Pest Management (IPM) and bio-control / Green energy and climate control systems for horticulture greenhouses / Plant production systems and new crops for green energy horticulture greenhouses
Budget: 7.1 million
Project: Arbutus Library Expansion
Current Stage of Project: Completed April 2009
Campus: Surrey
Description: Expansion includes learning commons, math lab, learning centre book stacks and study areas
Budget: 16.1 million
Project: New Building for Trades and Technology
Current Stage of Project: Completed & Opened April 2007
Campus: Cloverdale
Description: State-of-the-art 183,00 sq foot facility replaces converted warehouse space at the Newton campus as well as a number of trade's shops at the Langley campus. Included 21 shops and 27 classrooms and accommodates up to 900 full-time students. The Cloverdale campus building has achieved LEED Gold Certification, the largest LEED Gold trades training facility in North America.
Budget: 42.3 million