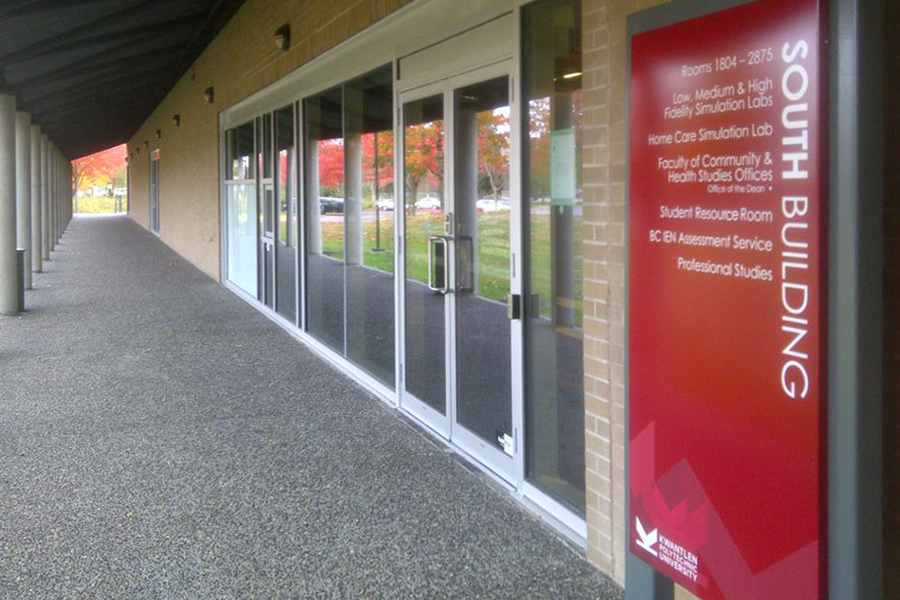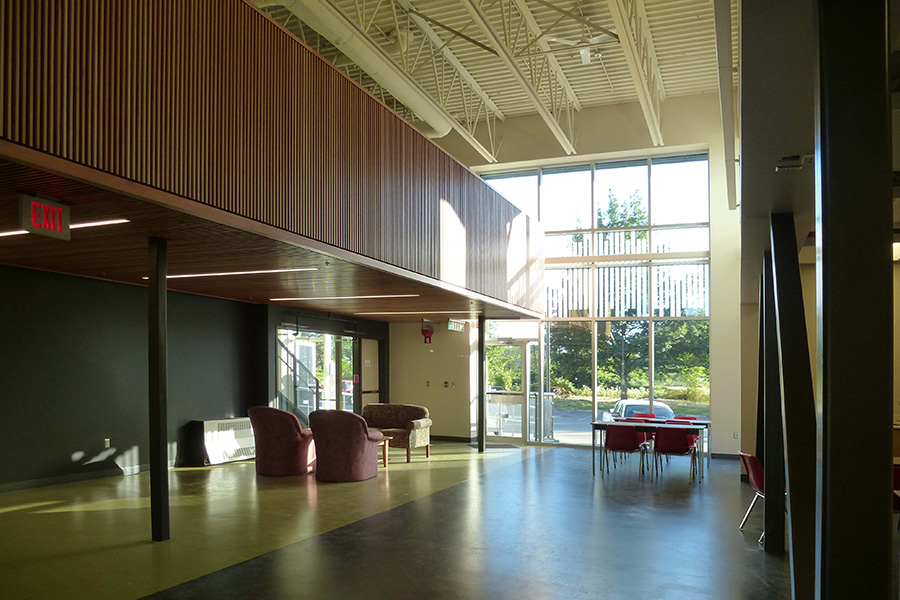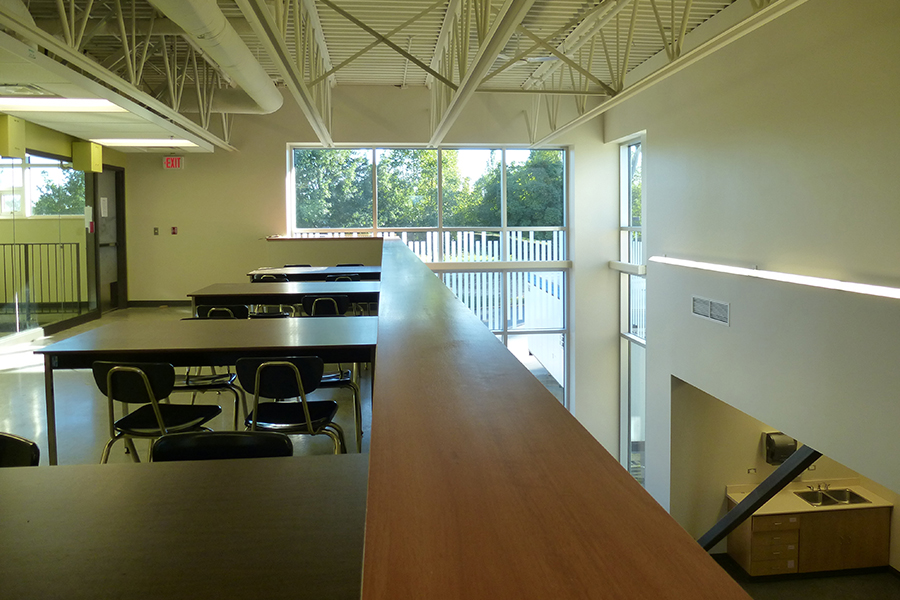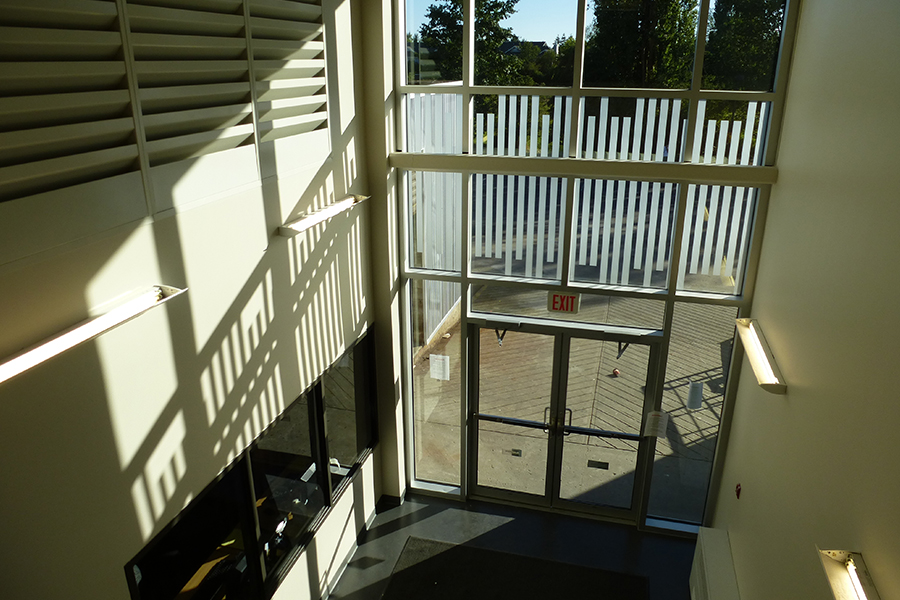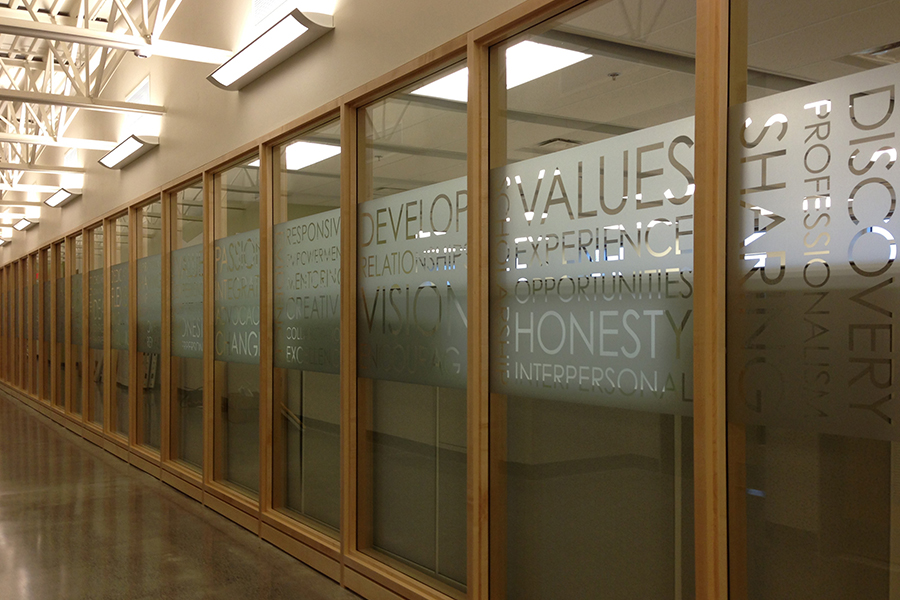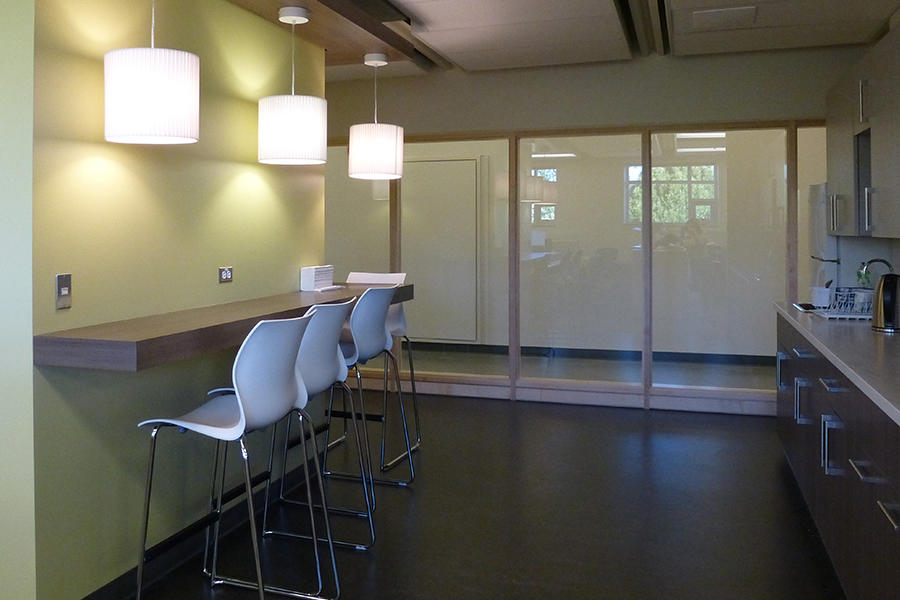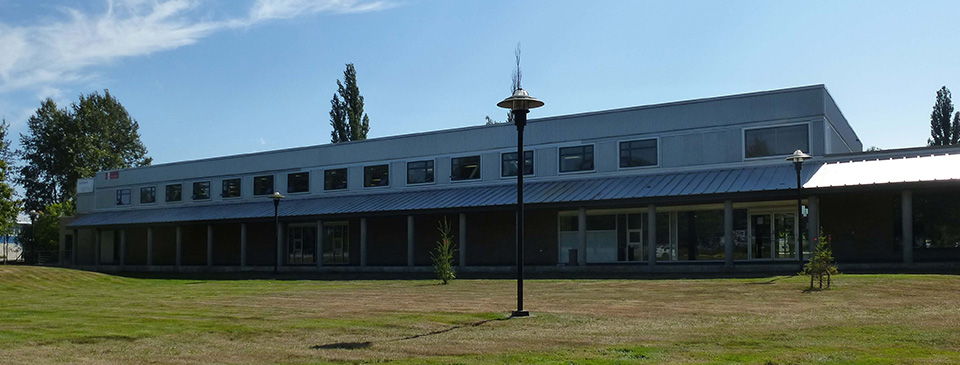
|
Status: Completed (August 2012) |
|
Location: Langley Campus, South Building |
|
Achievement: LEED Silver |
|
Description: The newly retrofitted and repurposed two level South Wing building, a former single level trades building is now ready to serve the community. It welcomes the students with the bright two story lobby showcasing the stunning eucalyptus wood and opening views to the wet lands on the south exposure. The wood framed glass wall of the open office and exposed steel roof trusses enhance the corridor experience of the 2nd floor. In addition an interconnected 2 classrooms were added on the first floor that can be used for variety of functions. To be LEED Silver certified, this renovated building aims to unite and grow the Faculty of Health by bringing all of its programs under one roof, by building interconnected uniformed lab spaces, by providing student resource and gathering spaces, and by introducing highly flexible learning and working spaces which foster collaboration and productivity. The type of furniture system selected for the open office workspace will easily accommodate future layout changes with minimal cost, waste, and disruption to the work process. High indoor air quality and materials efficiency have been achieved by integrating smart HVAC systems and using materials with high recycled content made from rapidly renewable and sustainably harvested natural resources, such as certified wood, low-emitting carpet tiles and low emitting adhesives and paints. This was an enormous project that required a significant amount of coordination and resources, so we would like to extend deep appreciation to all the players that made this undertaking a success. We also would like to invite you all to visit and enjoy this new beautiful space and give the Faculty of Health a warm welcome to this new home. (See project sheet) |
| Project Photos: |
