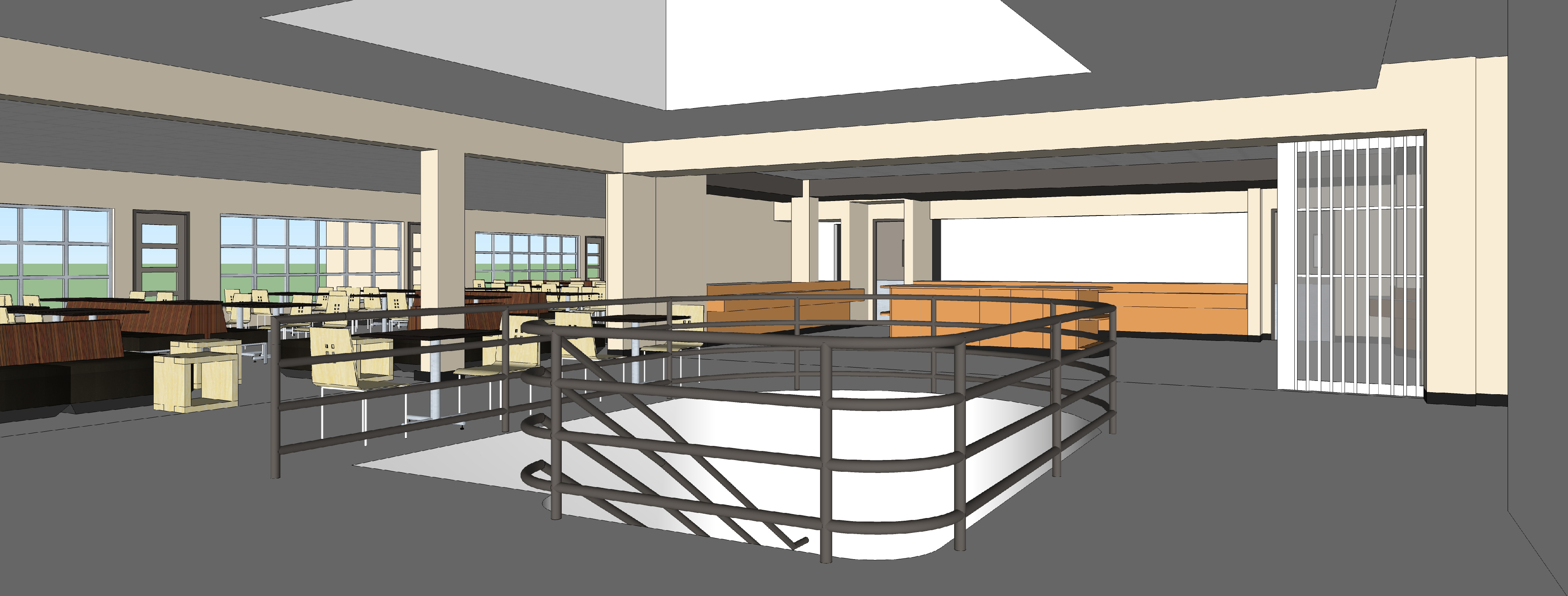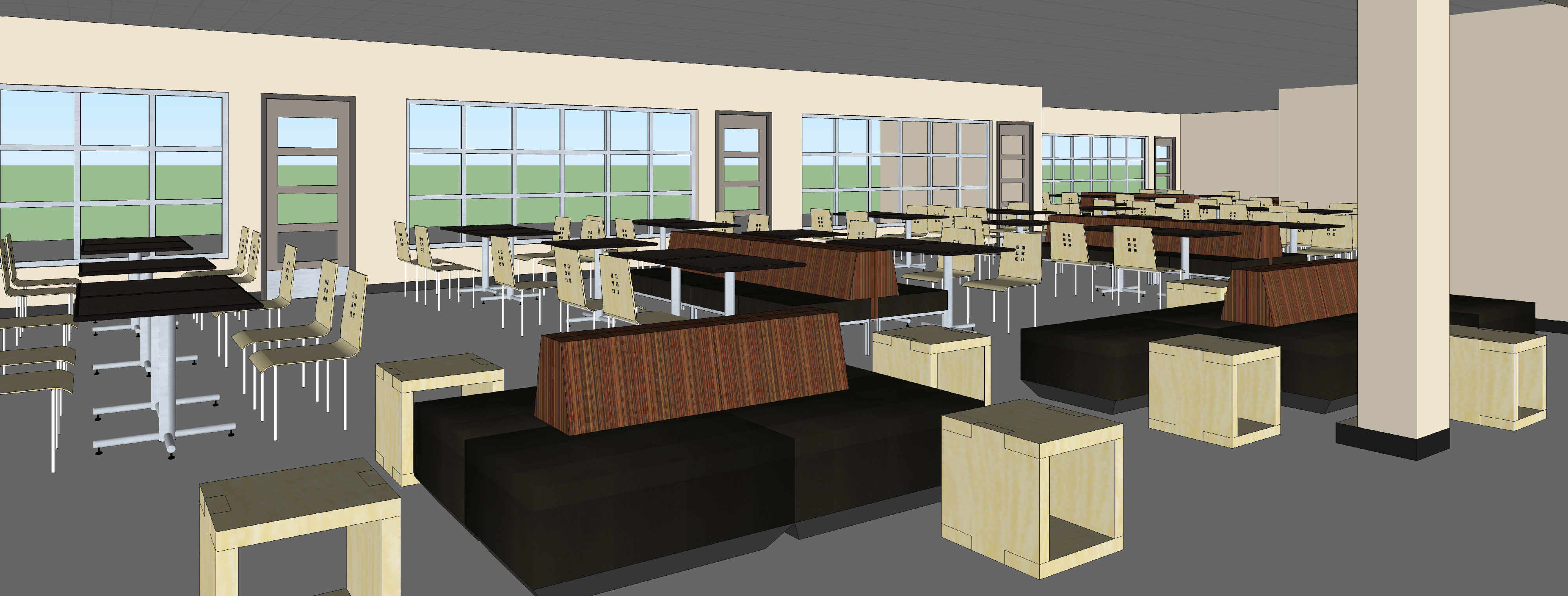
|
Status: In Progress |
|
Location: Surrey Campus, Birch Building, Second Floor |
|
Description: KPU is pleased to announce a partnership with the Kwantlen Student Association (KSA) to renovate the upper floor of Surrey’s Birch building this summer. Renovations will result in a refresh to the cafeteria’s servery and seating area, and will almost triple the amount of student multi-purpose space. Renovations will include:
August 2016: The cafeteria renovation in Birch Building will begin Monday, August 22nd! The first phase of the renovation will be to remove the existing flooring in the Lobby and Servery areas, and to refinish the floor surface as polished concrete. Due to the extent of the flooring, the main staircase, elevator and washrooms in Birch will be temporarily inaccessible during the first phase. The cafeteria seating area, however, will remain open and accessible from the West exterior stairs. Please be advised that the nature of concrete polishing will generate noise and small amounts of dust. Rest assured that we will take all precautions to minimize the disruptions and irritants. We apologize for the inconvenience and will continue to update the KPU community on the next phase of the renovation. |
|
Renderings: Image

Image

|
| Renovation Photos (Coming Soon): |